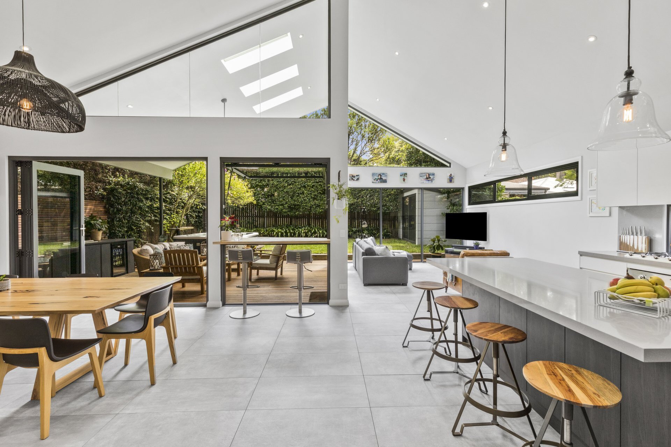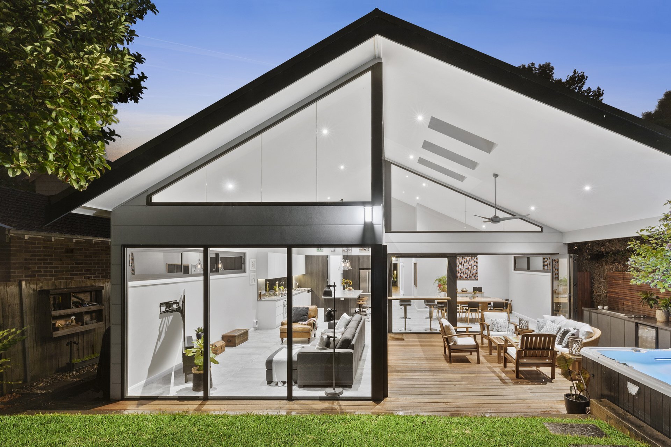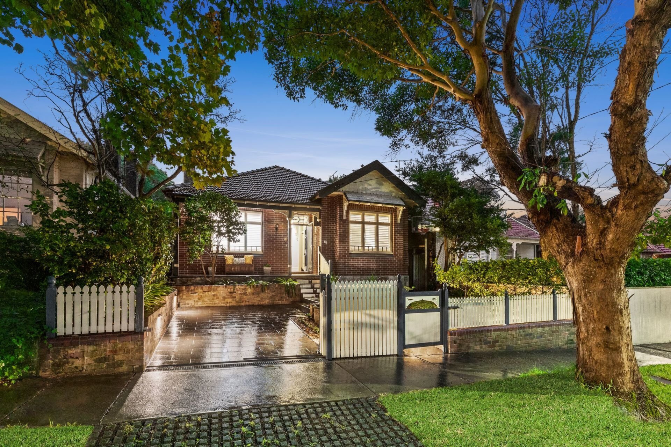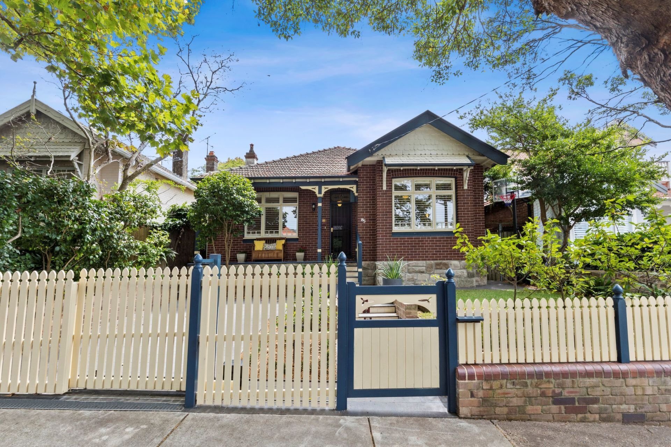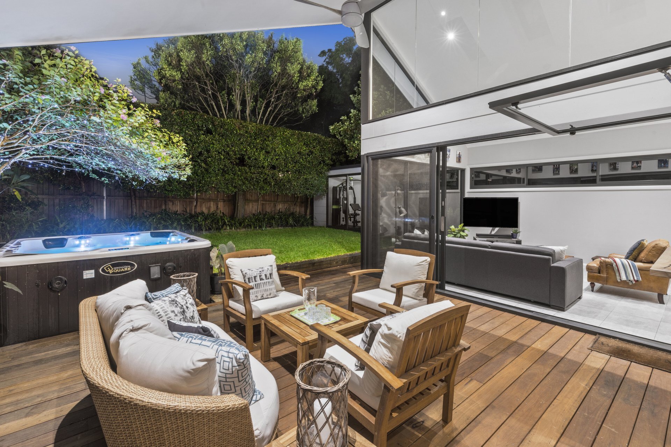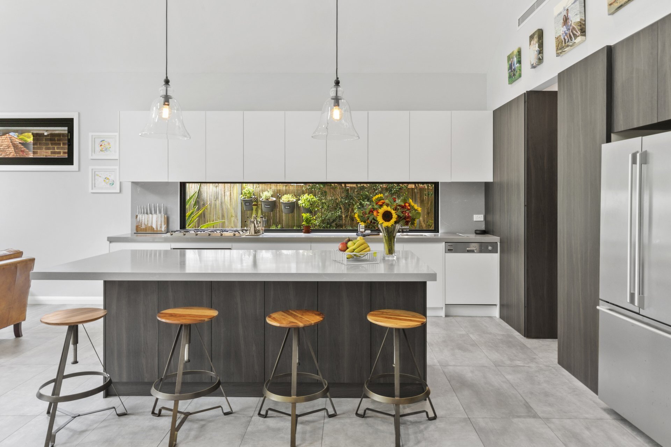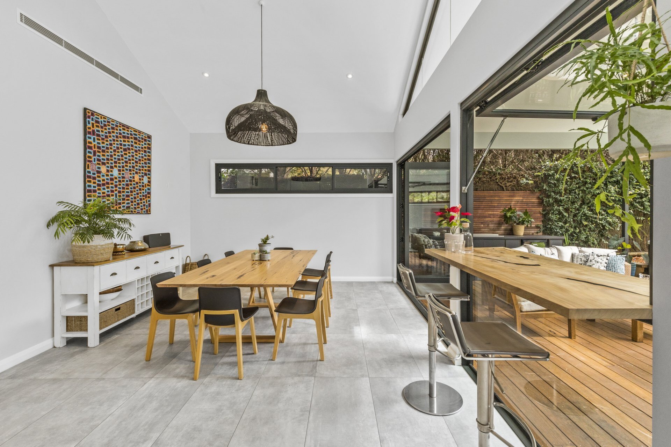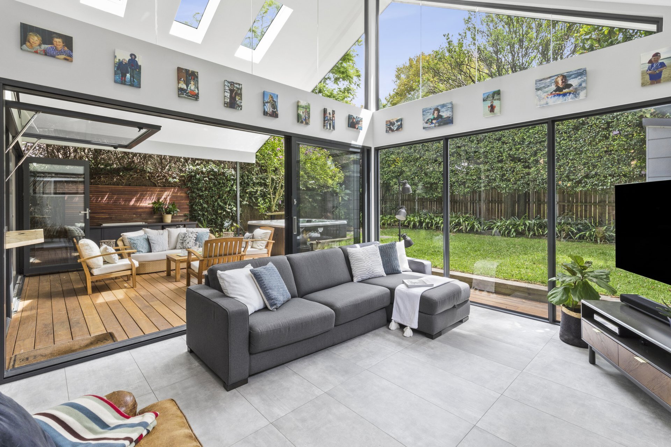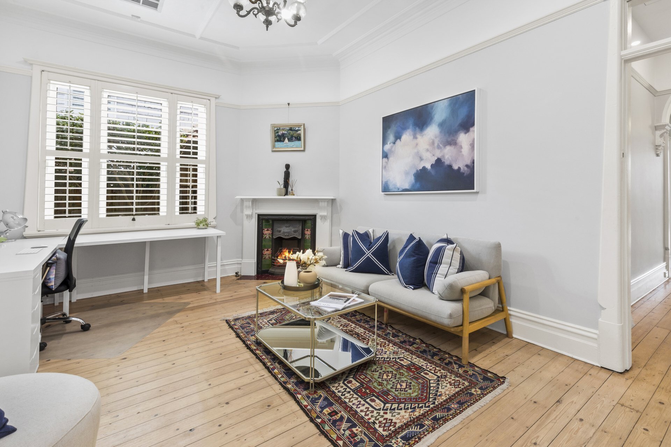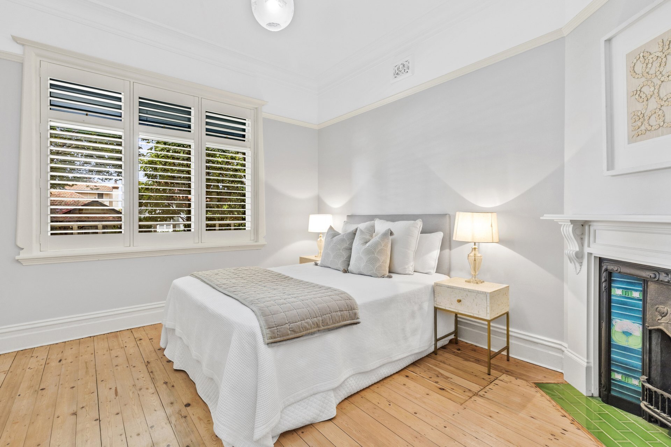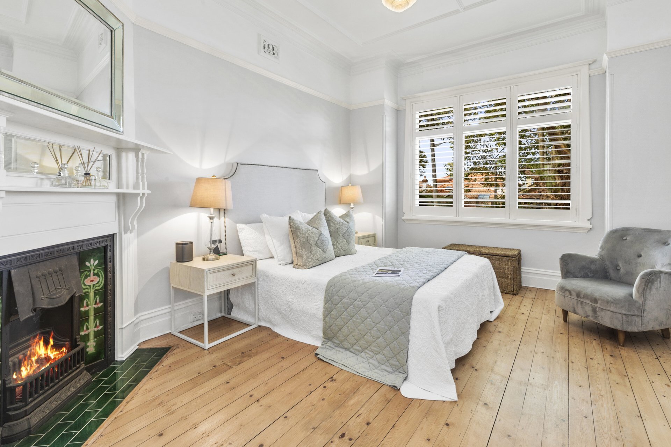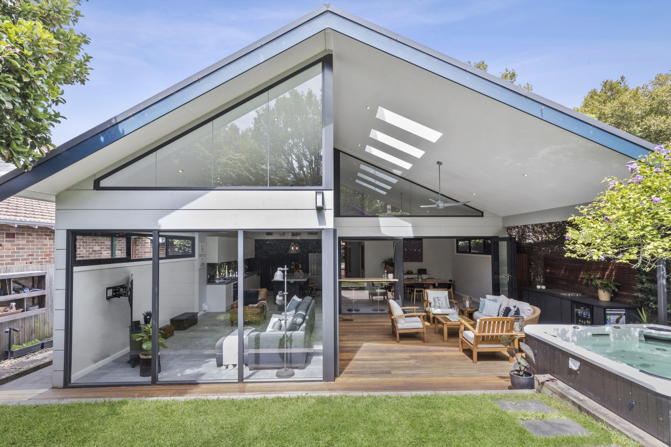A Creative Contemporary Take on a Timeless Classic
- Land area approx 455sqm
- Council Rates $656/quarter
- Water Rates $224/quarter
- Ensuite 1
The creative reinvention of one of Mosman's signature Federation residences delivers a seamless fusion of heritage architecture and innovative design in one of the area's most tightly held pockets. Opened out to take full advantage of a sunny north to rear aspect, the double-fronted family home links the old with the new via a pavilion style extension featuring soaring cathedral ceilings and a state-of-the-art kitchen as the social heart. A four-bedroom layout features two living areas with the front of the home graced with original period features while the rear opens out to an all-weather alfresco entertainer's haven and landscaped garden. On a wide tree-lined avenue renowned for its community spirit, this is a perfect spot for families between Cremorne's shopping hub and Mosman village with Memory Park at the end of the street and great schools and cafe hubs all around.
Features:
A timeless beauty c1910 in a family friendly neighbourhood Tessellated tile verandah and a wide corbelled arch hallway 4 large bedrooms, 2 with a fireplace, high ornate ceilings Main bedroom with a walk-in robe and designer ensuite Formal lounge with a fireplace, original hardwood floors Custom entertainer's island kitchen with a butler's pantry Stone benchtops, gas cooktop and Euro appliances Sun-filled casual living and dining, lofty cathedral ceilings Highlight windows bring in the sun to the rear which enjoys ultimate privacy Zoned air, attic storage, 10kW solar power, off street parking
- Air Conditioning
- Bath
- Broadband Internet Access
- Built In Wardrobes
- Close to Schools
- Close to Shops
- Close to Transport
- Courtyard
- Deck Garden
- Dishwasher
- Floorboards
- Open Fireplace
- Solar Panels

